(8/4/2011) Home Remodeling Project Updates
Kitchen and Bathroom Remodel
 If you missed the previous Home Remodeling Project Update, Steve Way Builders, LLC is currently working on a large kitchen and bathroom remodel located in East Lansing, MI. The major portions of this remodeling project consist of a complete demolition of the original kitchen to make room for a brand new enlarged kitchen with new cabinets, counter tops, appliances, windows, and oak flooring. The second main portion of the remodeling project include demolishing the upstairs full bath and starting from scrath to create a newly designed bathroom. This bathroom remodel includes new ceramic tile flooring, a 4 foot fiberglass shower stall, double sink vanity, as well as installation of a true divided double hung window. The exterior of the home is also being remodeled, turning the covered back porch area into an enclosed mudroom with custom built shelving units and a closet. The mudroom will also include ceramic tile flooring. For more information, past updates, and before pictures for this project, check out the 7/23/2011 "Home Remodeling Project Updates" article in the Project News section of our blog.
If you missed the previous Home Remodeling Project Update, Steve Way Builders, LLC is currently working on a large kitchen and bathroom remodel located in East Lansing, MI. The major portions of this remodeling project consist of a complete demolition of the original kitchen to make room for a brand new enlarged kitchen with new cabinets, counter tops, appliances, windows, and oak flooring. The second main portion of the remodeling project include demolishing the upstairs full bath and starting from scrath to create a newly designed bathroom. This bathroom remodel includes new ceramic tile flooring, a 4 foot fiberglass shower stall, double sink vanity, as well as installation of a true divided double hung window. The exterior of the home is also being remodeled, turning the covered back porch area into an enclosed mudroom with custom built shelving units and a closet. The mudroom will also include ceramic tile flooring. For more information, past updates, and before pictures for this project, check out the 7/23/2011 "Home Remodeling Project Updates" article in the Project News section of our blog.
Now that you have taken the time to catch up on the remodeling project, here's for the newest changes and updates. We left off the last update with all the demo completed and waiting for inspections. With the rough-in inspections complete, work is able to continue to get this home remodeling project completed!
The first area to address is the kitchen remodeling. The exterior walls have now been fully insulated with R-13 faced insulation. This will make a huge difference in a home that previously had no insulation in any of the exterior walls. The drywall in the kitchen has also been hung, and is in the process of being finished. In order to still have the kitchen fully operational, several steps were taken. The sink was removed to allow for drywall and insulation to be installed behind it. Once finished, it was placed onto saw horses and reconnected so that it can remain operational for the homeowners use. The stove, fridge, and dishwasher also remain connected, leaving for a fully operational kitchen during the entire remodeling project thus far.
Kitchen Remodeling Pictures
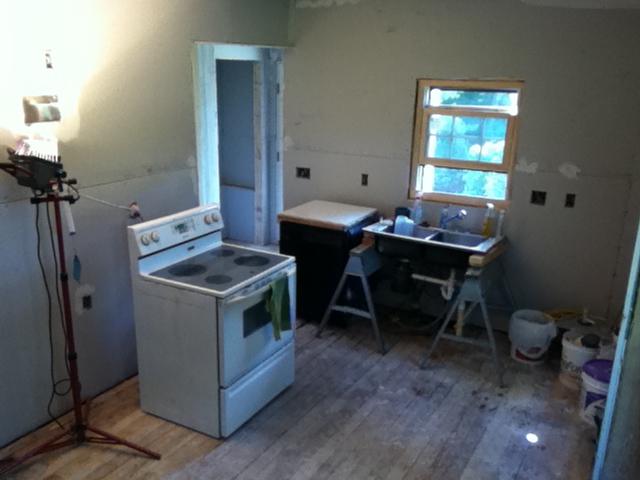.jpg?width=292&height=219&name=kitchen_drywall_(4).jpg)
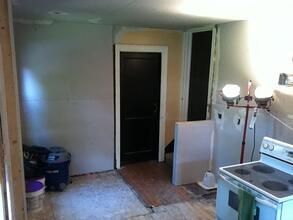
Now let's move into the upstairs bathroom. R-13 batt insulation has been installed in all walls of the bathroom. This is not standard practice with building and remodeling homes. Steve Way Builders, LLC makes it a common practice to do so because it will cut down on the noice of the shower and toilet in the rest of the home, which allows for a easier, less distracting living experience for the homeowners. Like the kitchen, the bathroom has been completely hung with drywall, and is in the process of being taped and finished.
Bathroom Remodeling Pictures

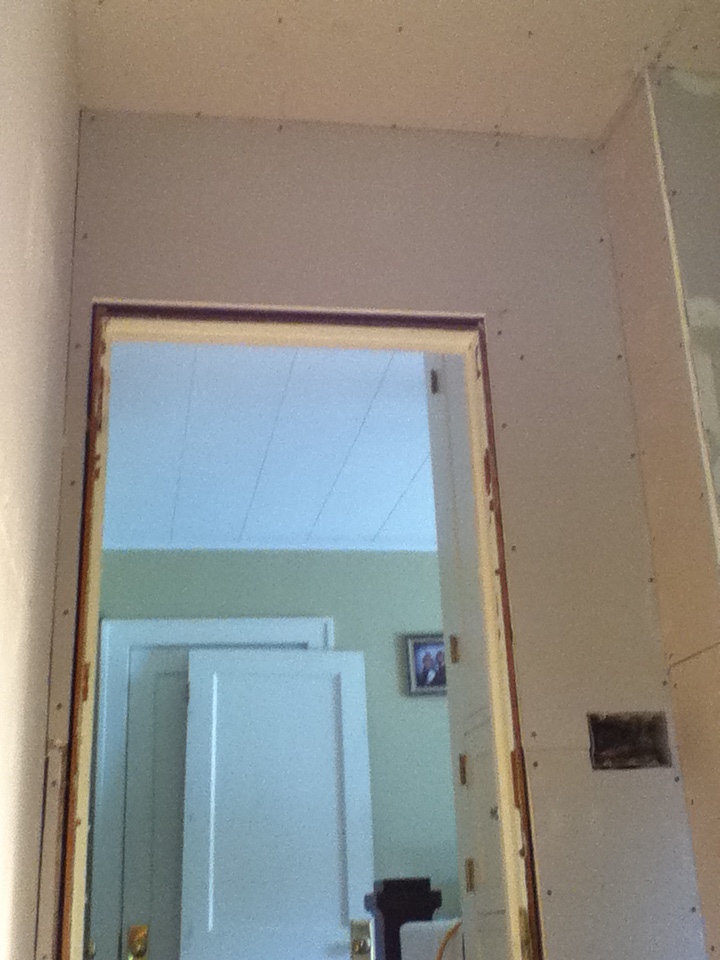.jpg?width=210&height=280&name=bathroom_drywall_(3).jpg)

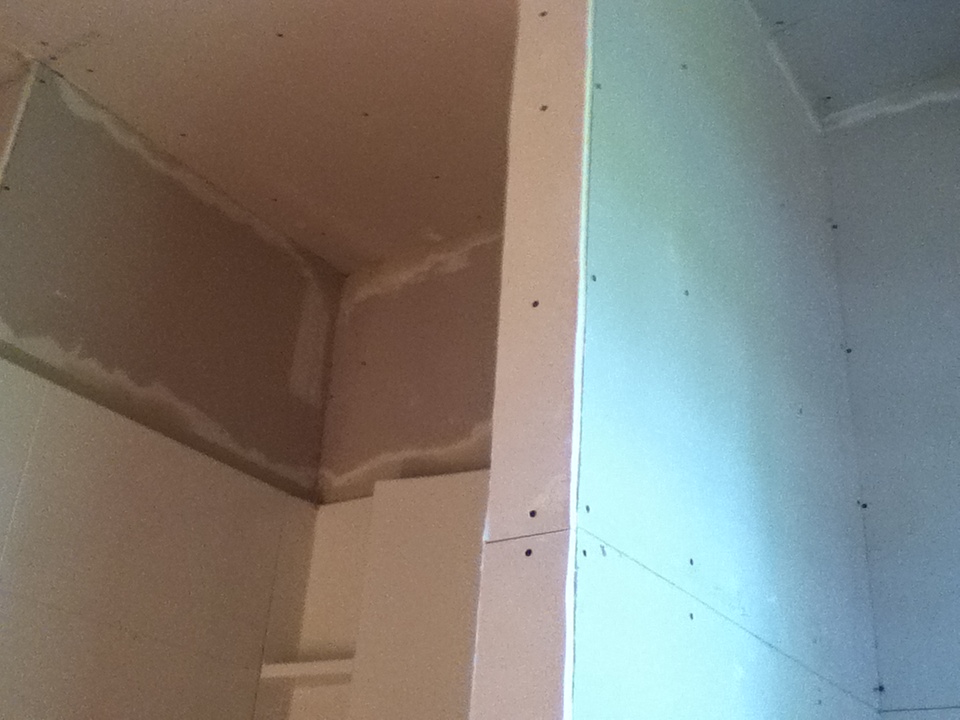.jpg?width=279&height=209&name=bathroom_drywall_(2).jpg)
Let's take this caravan outside and check up on the progress of the mudroom addition. The exterior walls have been sealed with Tyvek vapor barrier. The walls have been sided with 5 inch v-groove vertical wood siding. Can anyone say paint?!? The exterior remodeling portion of this project is really coming together as the masonry block walls and concrete cap have been painted. The vertical wood siding has been coated with primer and will be painted tomorrow. Inside the mudroom, the walls have been insulated with R-19 insulation, and the ceiling has been insulated with R-30 insulation. Drywall has been hung and is waiting to be taped and finished by the end week.
Mudroom/Rear Entry Addition Pictures
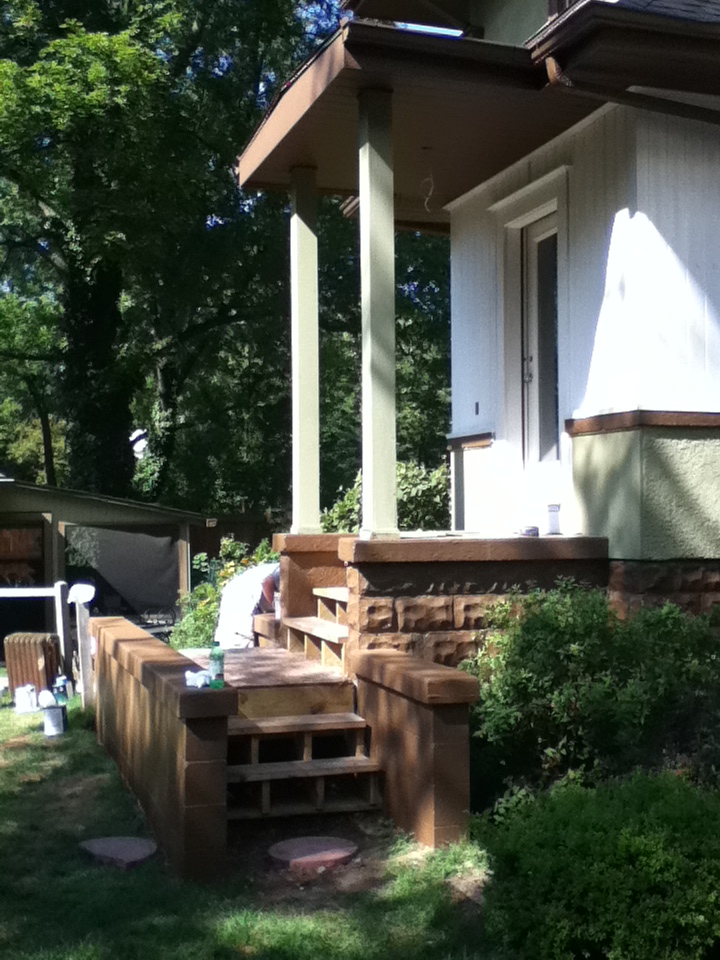.jpg?width=194&height=259&name=porch_addition_(2).jpg)
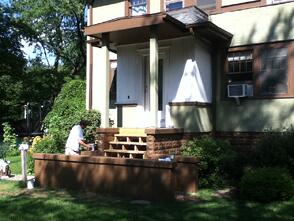
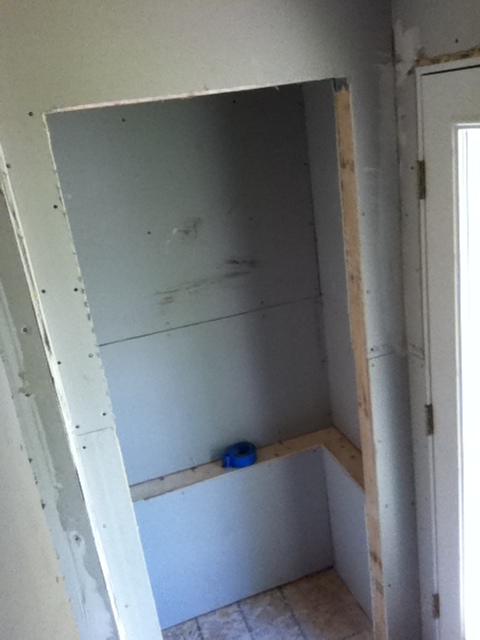.jpg?width=190&height=253&name=closet_drywall_(2).jpg)
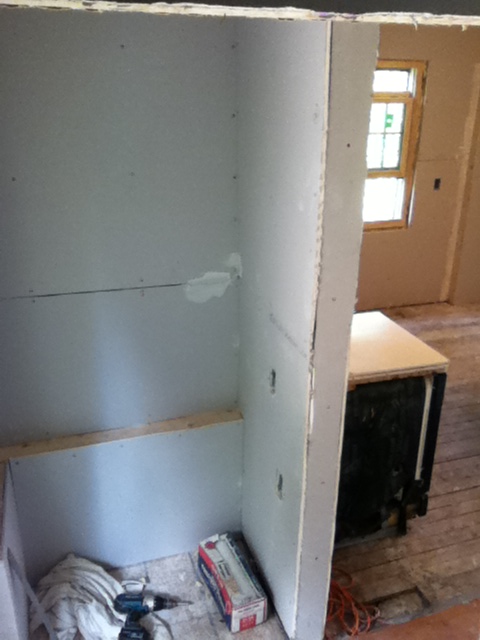.jpg?width=190&height=253&name=mudroom_drywall_(2).jpg)
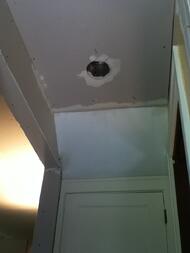
With the rough-in inspections complete, this home remodeling project is moving right along. Next week, the drywall throughout the home will be finished and the flooring will be started. The oak floor in the kithcen will be completed and the ceramic tile in the upstairs bathroom will also be installed. The mudroom's ceramic tile is going to be on hold until a later date to help protect it from damage due to it being the main means of entry into the home. Now for the exciting part! With the completion of the oak flooring, the kitchen cabinets are being delivered the middle of the week and installation will begin. Once completed, the new appliances will then be delivered.
This kitchen and bathroom remodel has gotten really exciting as these large changes are taking place. Check back in 2 weeks for the next compilation of "Home Remodeling Project Updates."
Until then, what questions do you have about this kitchen and bathroom remodel? Please leave your questions and comments below and let's get the conversation going. If you would like to get your dream home renovation started, please contact us to get the show on the road.
 OR
OR 
Brad WayMarketing and Sales RepresentativeSteve Way Builders, LLC - The Remodeling Specialist



 Work in the rear entry mudroom is being completed as custom lockers and shelving have been built and installed. The maple locker units have been stained and custom doors are being made to match the kitchen cabinets. Outside the mudroom, the temporary deck and stairs have been removed and replaced with composite decking by AZEK Building Products. The mudroom will be completely finished this week as it will receive its final coat of paint.
Work in the rear entry mudroom is being completed as custom lockers and shelving have been built and installed. The maple locker units have been stained and custom doors are being made to match the kitchen cabinets. Outside the mudroom, the temporary deck and stairs have been removed and replaced with composite decking by AZEK Building Products. The mudroom will be completely finished this week as it will receive its final coat of paint.

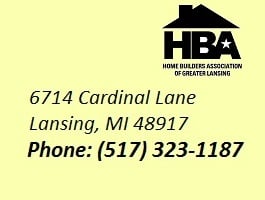


 The last "Home Remodeling Project Update" showed the initial installation of the kitchen cabinets as well as the newly installed oak hardwood flooring in the kitchen area. The painting had also been completed in the kitchen. The upstairs full bathroom had received new ceramic tile and was awaiting to be painted. The ceramic tile in the mudroom had also been installed and paint is to be completed at the same time as the bathroom.
The last "Home Remodeling Project Update" showed the initial installation of the kitchen cabinets as well as the newly installed oak hardwood flooring in the kitchen area. The painting had also been completed in the kitchen. The upstairs full bathroom had received new ceramic tile and was awaiting to be painted. The ceramic tile in the mudroom had also been installed and paint is to be completed at the same time as the bathroom.



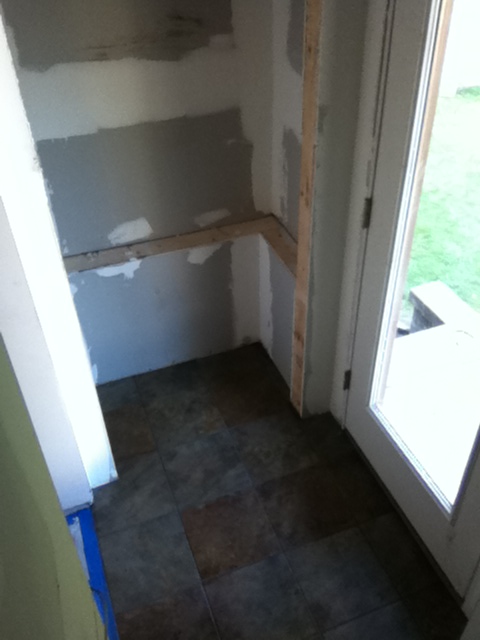.jpg?width=217&height=289&name=mudroom_ceramic_tile_(5).jpg) The original kitchen and adjacent half bath have been demolished and joined together to make into one large, redesigned kitchen that includes new oak flooring, cabinets and counter tops, windows, and appliances. The upstairs full bath is also being completely remodeled and features a double vanity sink, 4 foot fiberglass shower stall, and ceramic tile flooring. The original rear entry will transform from a covered porch into an enclosed mudroom with cermamic tile floors and custom shelving.
The original kitchen and adjacent half bath have been demolished and joined together to make into one large, redesigned kitchen that includes new oak flooring, cabinets and counter tops, windows, and appliances. The upstairs full bath is also being completely remodeled and features a double vanity sink, 4 foot fiberglass shower stall, and ceramic tile flooring. The original rear entry will transform from a covered porch into an enclosed mudroom with cermamic tile floors and custom shelving.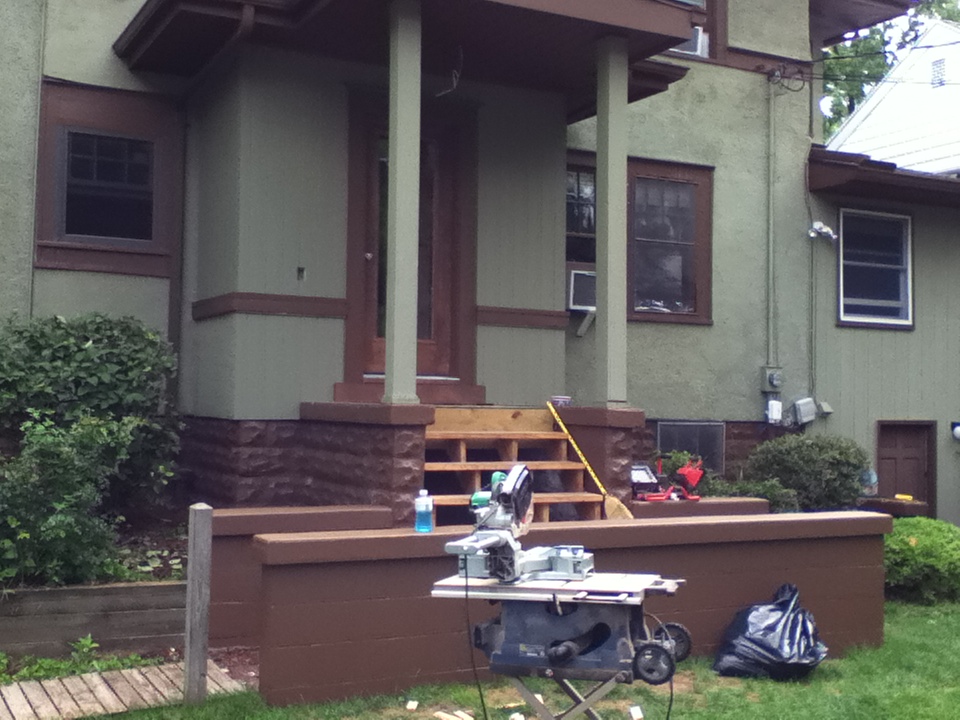.jpg?width=293&height=220&name=mudroom_addition_(3).jpg)

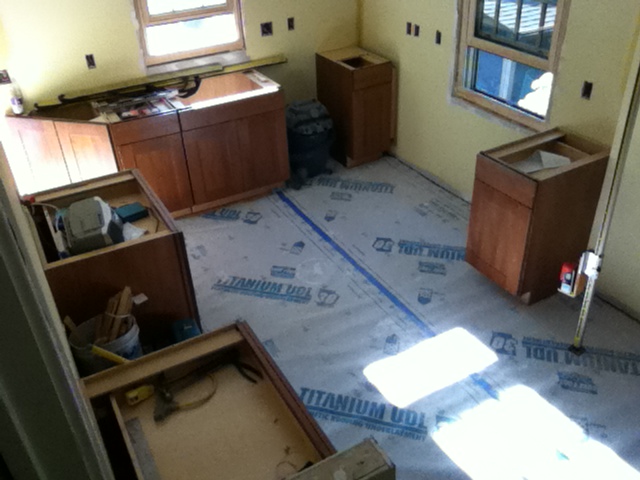.jpg?width=294&height=221&name=kitchen_base_cabinets_(9).jpg)
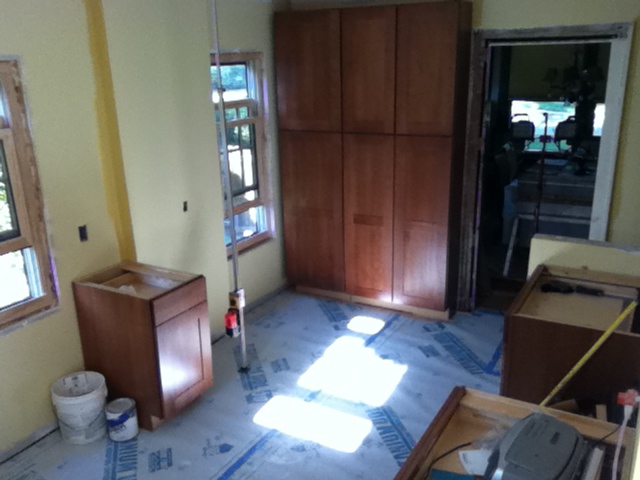.jpg?width=293&height=220&name=kitchen_base_cabinets_(7).jpg)
 If you missed the previous Home Remodeling Project Update, Steve Way Builders, LLC is currently working on a large kitchen and bathroom remodel located in East Lansing, MI. The major portions of this remodeling project consist of a complete demolition of the original kitchen to make room for a brand new enlarged kitchen with new cabinets, counter tops, appliances, windows, and oak flooring. The second main portion of the remodeling project include demolishing the upstairs full bath and starting from scrath to create a newly designed bathroom. This bathroom remodel includes new ceramic tile flooring, a 4 foot fiberglass shower stall, double sink vanity, as well as installation of a true divided double hung window. The exterior of the home is also being remodeled, turning the covered back porch area into an enclosed mudroom with custom built shelving units and a closet. The mudroom will also include ceramic tile flooring. For more information, past updates, and before pictures for this project, check out the
If you missed the previous Home Remodeling Project Update, Steve Way Builders, LLC is currently working on a large kitchen and bathroom remodel located in East Lansing, MI. The major portions of this remodeling project consist of a complete demolition of the original kitchen to make room for a brand new enlarged kitchen with new cabinets, counter tops, appliances, windows, and oak flooring. The second main portion of the remodeling project include demolishing the upstairs full bath and starting from scrath to create a newly designed bathroom. This bathroom remodel includes new ceramic tile flooring, a 4 foot fiberglass shower stall, double sink vanity, as well as installation of a true divided double hung window. The exterior of the home is also being remodeled, turning the covered back porch area into an enclosed mudroom with custom built shelving units and a closet. The mudroom will also include ceramic tile flooring. For more information, past updates, and before pictures for this project, check out the .jpg?width=292&height=219&name=kitchen_drywall_(4).jpg)


.jpg?width=210&height=280&name=bathroom_drywall_(3).jpg)

.jpg?width=279&height=209&name=bathroom_drywall_(2).jpg)
.jpg?width=194&height=259&name=porch_addition_(2).jpg)

.jpg?width=190&height=253&name=closet_drywall_(2).jpg)
.jpg?width=190&height=253&name=mudroom_drywall_(2).jpg)
















