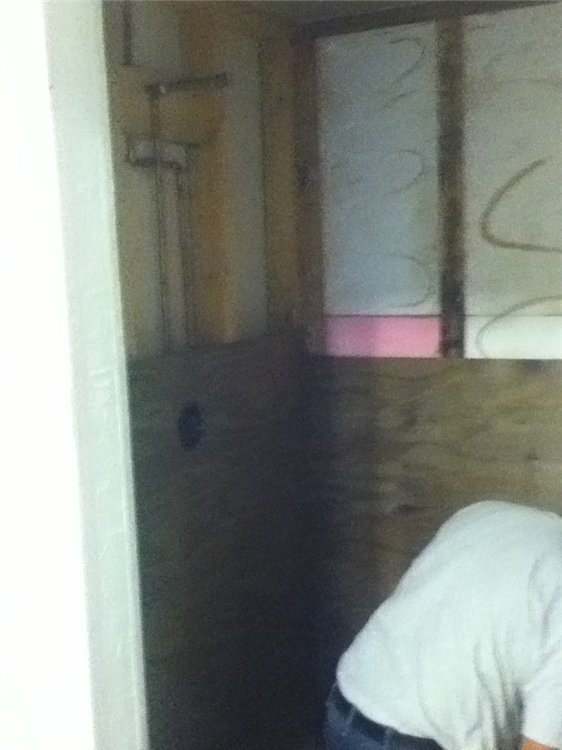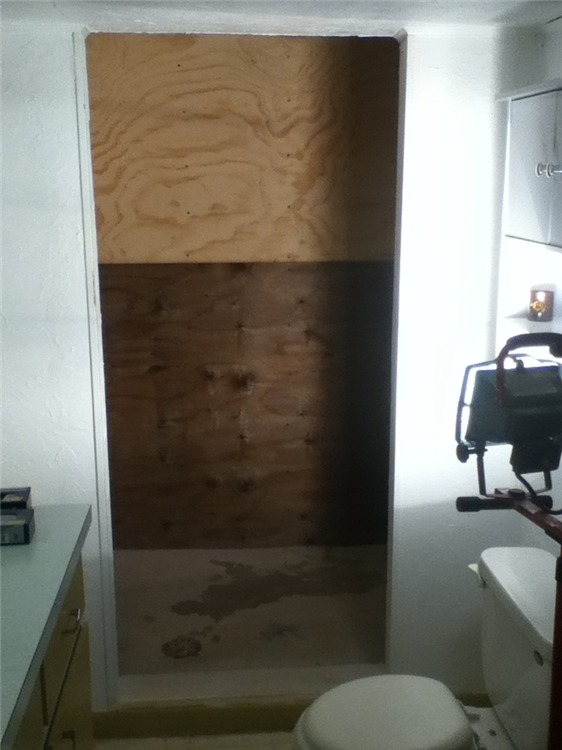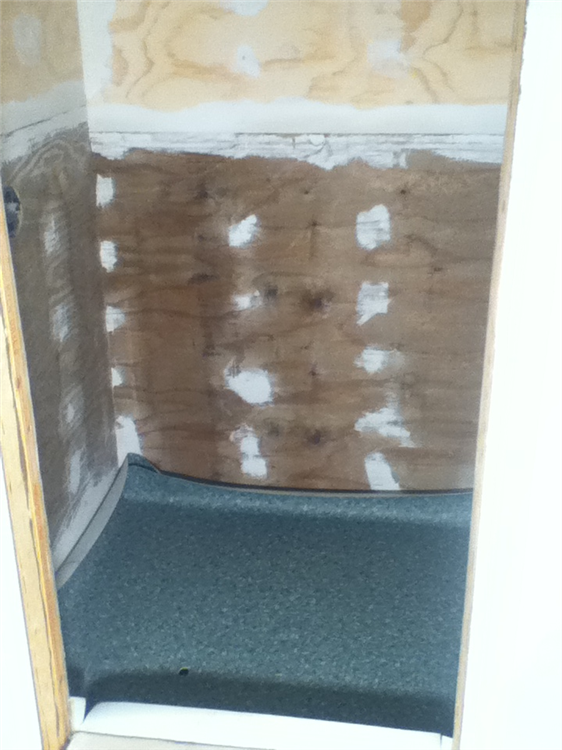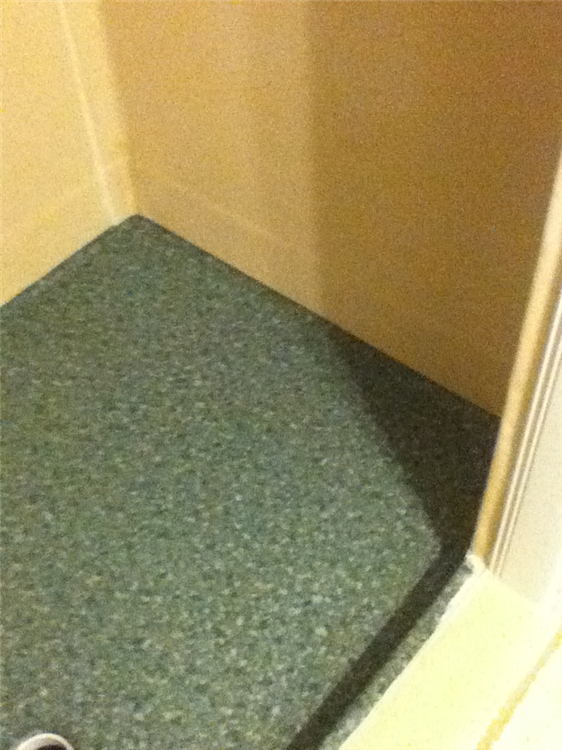Bathroom Remodel - Innovative Basement Shower Stall
 Steve Way Builders, LLC was introduced to an interesting situation when they were contacted by the homeowner's of this Laingsburg family. The basement of this one story ranch style home had been renovated to become its own two bedroom apartment. In doing so, the bathroom shower was located underneath the home's front porch concrete stoop. The limited access and masonry walls made remodeling the shower stall with a fabricated unit impossible.
Steve Way Builders, LLC was introduced to an interesting situation when they were contacted by the homeowner's of this Laingsburg family. The basement of this one story ranch style home had been renovated to become its own two bedroom apartment. In doing so, the bathroom shower was located underneath the home's front porch concrete stoop. The limited access and masonry walls made remodeling the shower stall with a fabricated unit impossible.
After much discussion, the decision was made to use TPO ruberized roofing material for the shower walls and DecTec sheet membrane for the shower floors. This would be less expensive than ceramic tile, and still be able to be installed in the limited work space that was available.
The old wood sheet paneling was removed, exposing the foam insulation board and furring strips that was installed over the masonry block walls. The plumbing was reworked with copper piping and a new shower valve was installed. Next, finish grade plywood was attached to the furring strips and finished with drywall mud to provide a solid, smooth surface for the TPO roofing membrane.
Once preped, the DecTec flooring was glued and dried to the concrete slab of the shower floor, followed by the TPO to the walls. Once dried completely, the two membranes were heat welded together to provide a 100% waterproof surface for the newly remodeled shower stall. The shower was completed with the installation of the new hand shower head unit and chrome valve trim.
|
Before
|
After
|














