3 Dimensional Design for Home Remodeling Projects
Is it difficult for you to visualize your dream project? Or are just curious how your home addition is going to fit with the rest of your house? Not every person can visualize remodeling projects without seeing a picture or the actual project during construction.
That is why Steve Way Builders, LLC creates 3 Dimensional designs to help homeowners see what they are getting before construction begins for a major, or minor, home renovation. 3D designs can help one visualize different layouts in a bathroom, kitchen, or mudroom. They can show the traffic flow of a room, as well as the advantages and disadvatages of one floor plan over another. Perhaps the biggest advantage of 3 Dimensional design is it the extra confidence it provides knowing that your addition is going to fit well with your home, and will not stick out like a sore thumb.
Below are various home remodeling 3 Dimensional designs provided by Steve Way Builders, LLC. Browse each of the different home renovation projects to learn more about each home design. View floor plans for the projects, as well as multiple 3D angles, and even different options and layouts for a specific home remodeling project.
(Individual Project Profiles still Under Construction)
Home w / Multiple Additions |
Mudroom / Laundry Cabinetry
|
|
Deck over Walkout Basement
|
Handicap Bathroom Remodel
|
|
Custom Entertainment Center
|
Home Addition w / Basement Access
|
|
Additional Kitchen Storage
|
Wrap Around Front Porch
|


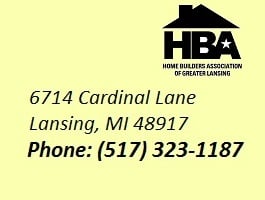
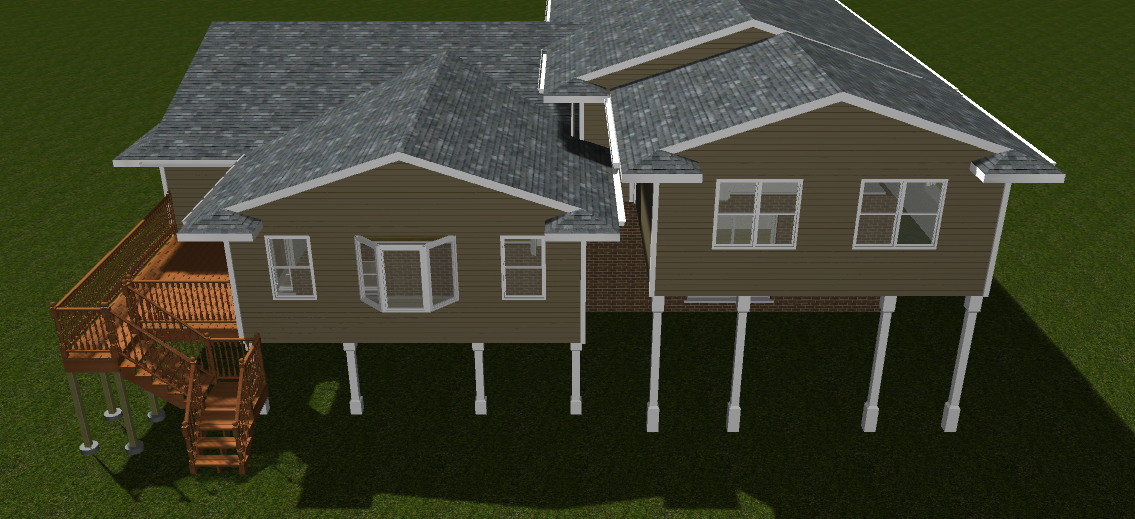


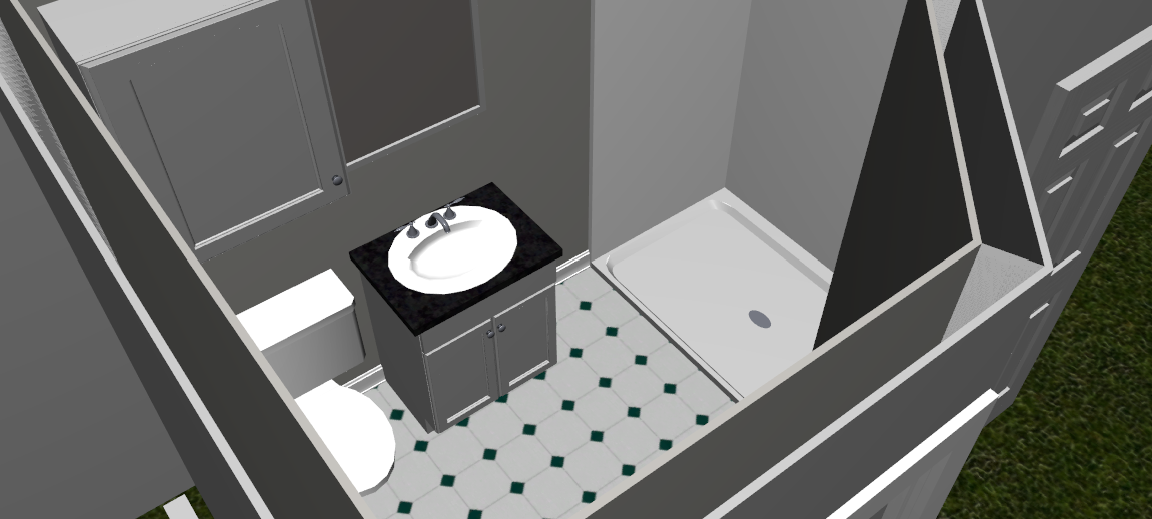
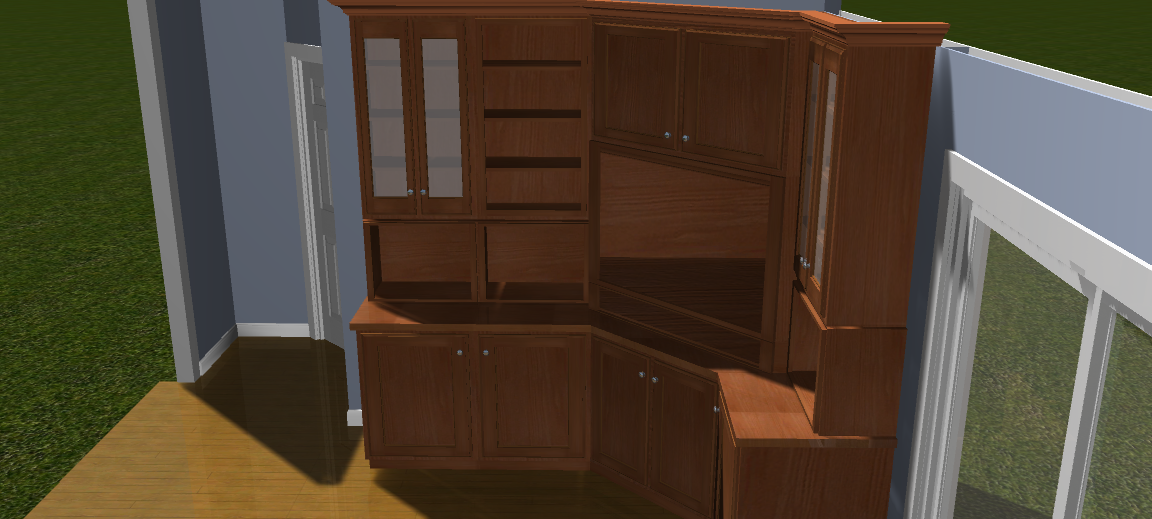.bmp)
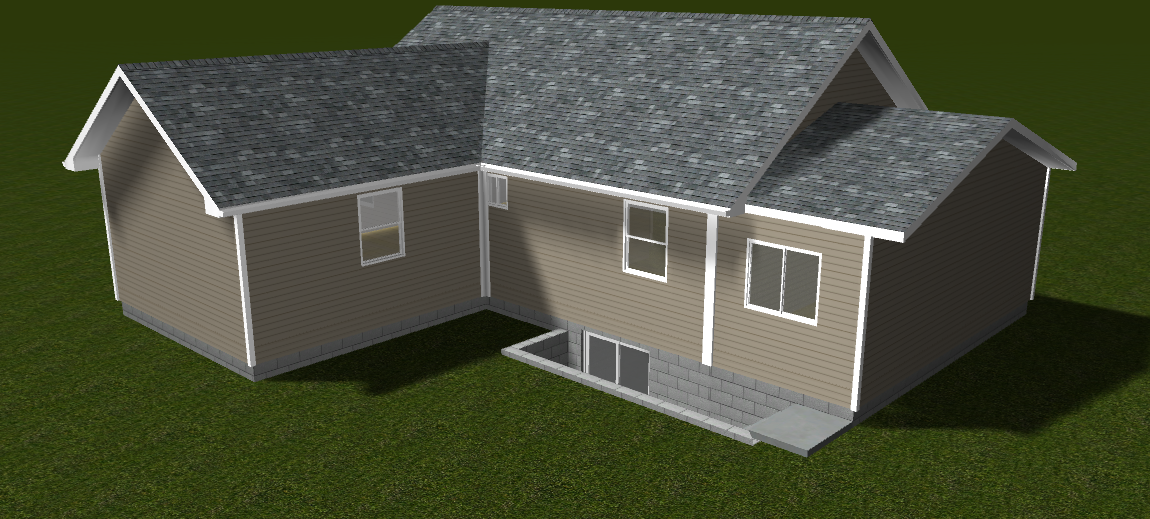.bmp)



